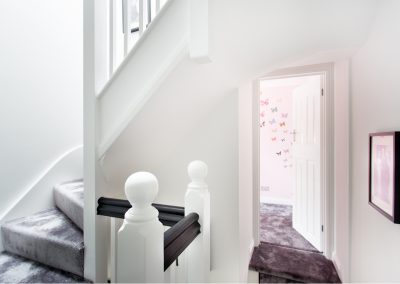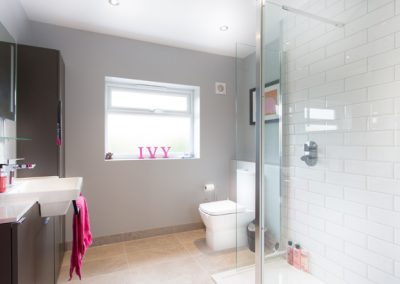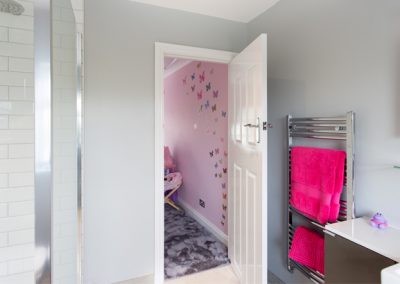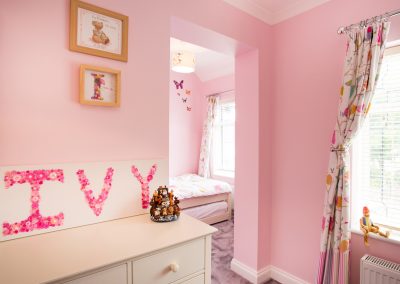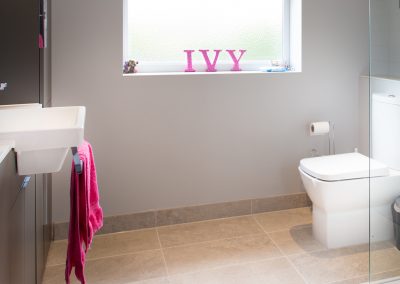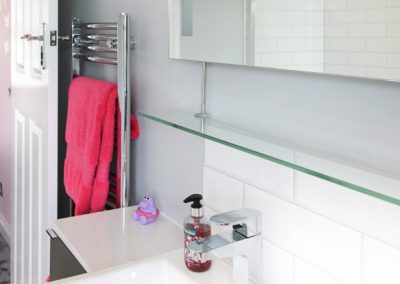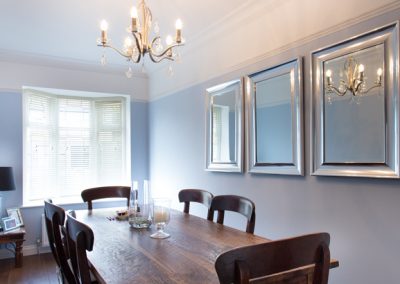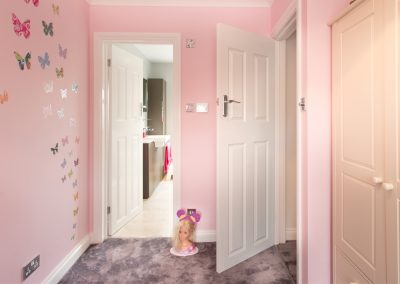Two Storey Side Extension
Case Study
Rob & Emma
Rob and Emma owned a large 1930’s house with a garage to the side. The main purpose to this build was to create a large bedroom with en-suite for their daughter on the first floor and to create a designated dining room for formal occasions on the ground floor. This was achieved by demolishing the existing garage and creating a two-storey side extension. The resulting bedroom and en-suite is a sleek and stylish addition to their home, with a larger than average en-suite. On the ground floor the builders created a large opening from the dining room to the hallway to better configure the downstairs area. Rob and Emma were amazed at how much space they had gained from their old garage and kindly recommended the builder to their Neighbours after their build.

